CalSTRS headquarters
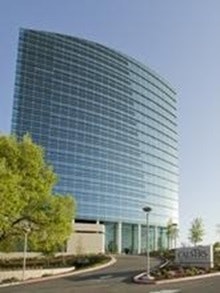
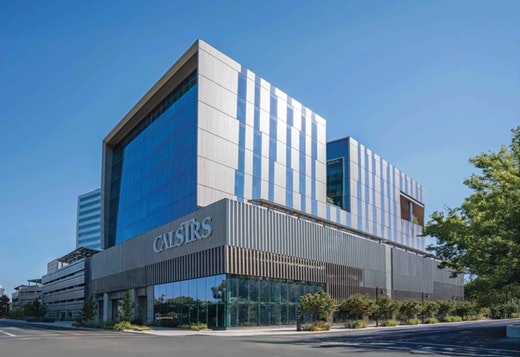
Our West Sacramento headquarters symbolizes CalSTRS’ promise to sustainability, while providing our employees and visitors a healthy, stimulating and supportive environment.
100 Waterfront Place is a 17-story, 409,000-square-foot building that has maintained its U.S. Green Building Council LEED® Platinum certification since 2011. The energy efficient building features the participation of our employees in “green” building practices to strengthen and advance environmental responsibility in our community.
200 Waterfront Place is an expanded headquarters building which opened in 2024, adding a five-level office tower atop a five-story parking structure connected to 100 Waterfront Place. The goal for the expansion is to receive the LEED Platinum certification, Living Building Challenge Petal certifications, and WELL Building Standard certification.
The entire headquarters campus is designed to support sustainable green building practices, energy conservation and continues to foster employee wellness.
Some of the building’s efficient features include:
- LEED certification
- Waterfront Gardens
- On-site renewable energy generation
- Daytime custodial services
- Environmentally preferable cleaning and construction materials and products
- Native and adaptive landscaping
- Chemical-free cleaning, construction materials and products
- Native/adaptive landscaping
- Organics waste diversion program
- Close proximity to public transit
- Two on-site cafes
- On-site child care center

In December 2023, the 100 Waterfront Place headquarters building received its most recent certification under the U.S. Green Building Council’s LEED for Existing Buildings: Operations and Maintenance at the Platinum level. The 200 Waterfront Place headquarters building anticipates achieving LEED Platinum for New Construction in 2025.
CalSTRS Waterfront Gardens was introduced in 2015. The garden supplements our cafe with seasonal, organic produce.
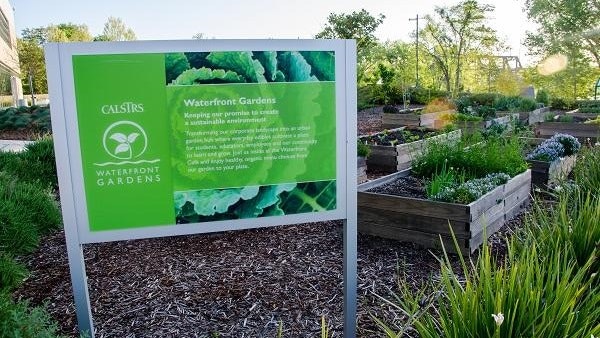
The solar electric generation system is comprised of multiple solar arrays located on the rooftop of the new building and on the existing parking garage.
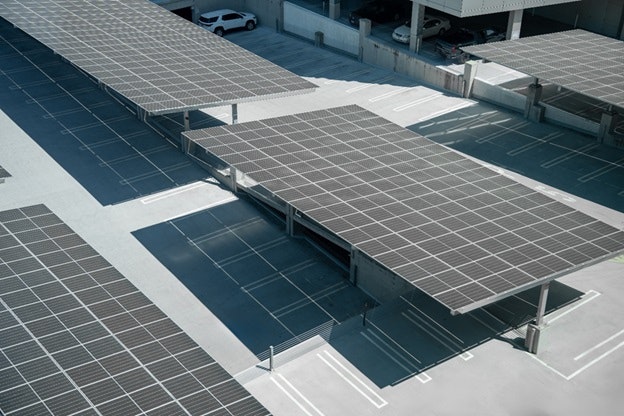
CalSTRS headquarters is surrounded by native and adaptive landscaping. Because many of the plants, bushes and trees are native to the region, they are drought-tolerant and require very little maintenance. With advanced irrigation technology, CalSTRS alleviates the need to water during the winter months.
Below are a few of those plants you can find in our landscaping:
- Rosemary Tuscan Blue
- Moraea
- Miscanthus variegated
- Dwarf Deer Grass
- Moraea bicolor
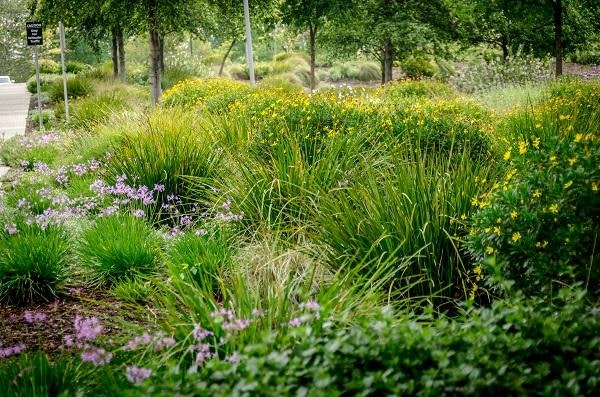
CalSTRS diverts more than 90% of its waste from the landfill each month. The extensive recycling system includes mixed recyclables and an organic waste program.
Organic waste such as leftover food, soiled paper products, dead plants and flowers are processed by an anaerobic digester and into a biofuel product or negative-carbon fuel to power a fleet of trucks.
Waterfront Cafe is located inside 100 Waterfront Place. You can find seating indoors or outside along the river, with grab-and-go meal options, snacks and a salad bar. The 200 Waterfront Place Corner Cafe is located along Third Street and offers a coffee bar, grill and community views. Both cafes are available to the public, have ample seating, heathy food offerings and locally sourced food.
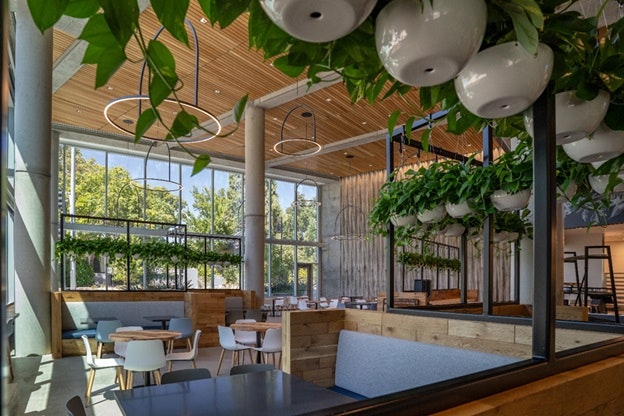

The 200 Waterfront Place building was designed to celebrate a diverse regional identity and honor the beauty and spirit of the entire state. Given the organization’s immense impact on the teaching population statewide, the design team was inspired to incorporate elements of each of California’s primary geographical regions into the final design.
Each floor level highlights a different geographical area, such as redwoods, coastal, and Sierra Nevada and serves to break up what would otherwise be an overwhelming space, allowing each aspect of the building to shine through and give occupants a sense of place.
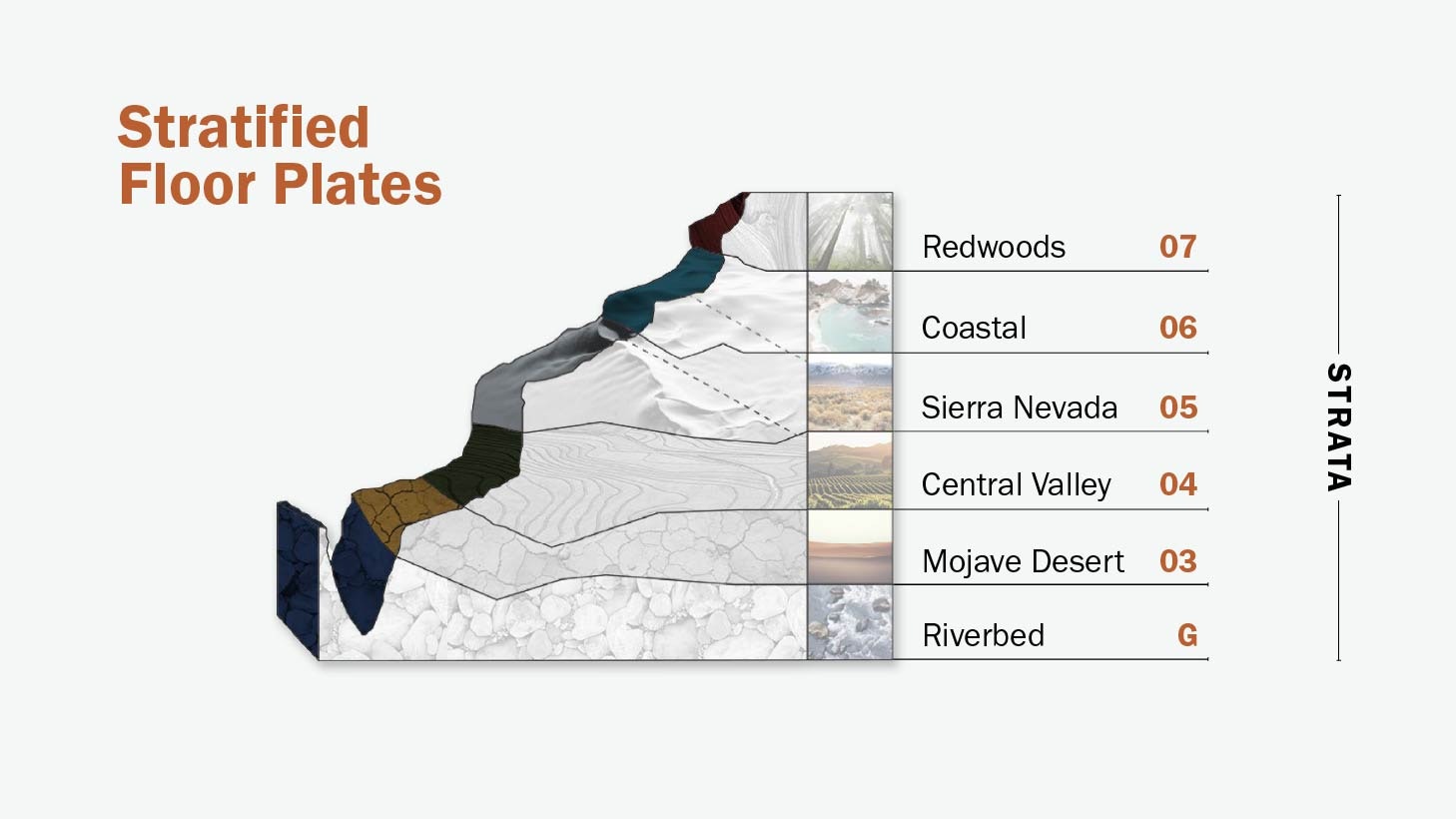
The guiding principles for design were to minimize our impact on the environment, to bring the outdoors inside and that nothing in nature is one dimensional. Aspects of our natural world serve multiple functions, bringing organic solutions to whatever the elements may contrive.
For example, bark on a tree does more than protect its essential living systems, it also carries water and vital nutrients to nourish the entire organism. This foundational understanding encouraged the team to implement design solutions that serve multiple functions to contribute to a thriving building that’s committed to the well-being of its members and the environment around them.
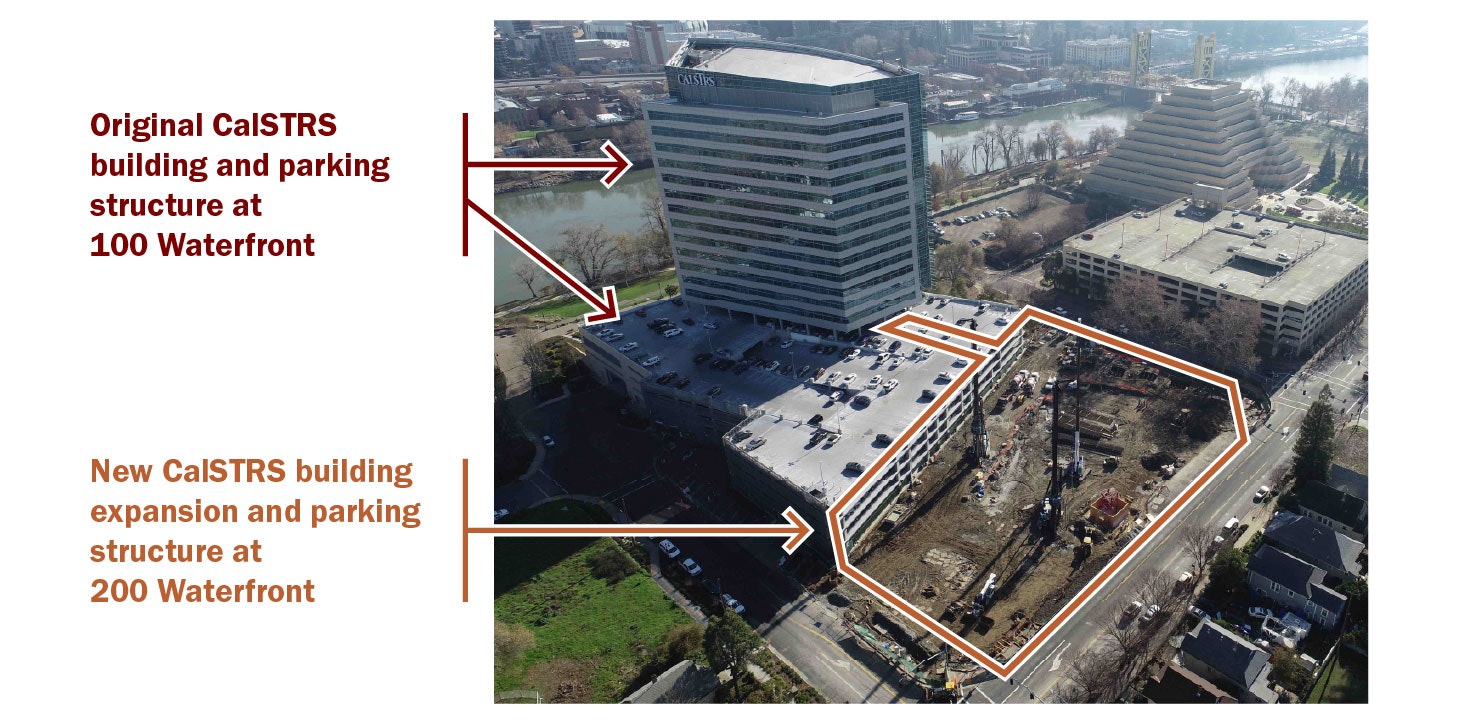
Land that was originally developed as a parking lot was used as the site for the building, helping to limit urban sprawl and the destruction of virgin habitat.
Tour of 200 Waterfront
Elements in the design
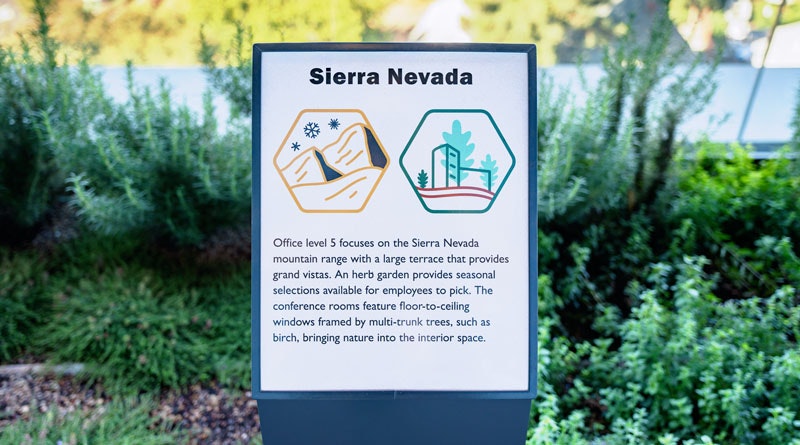
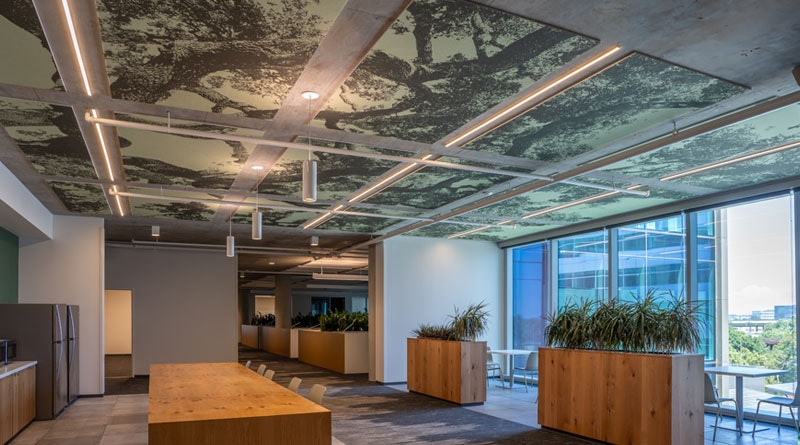
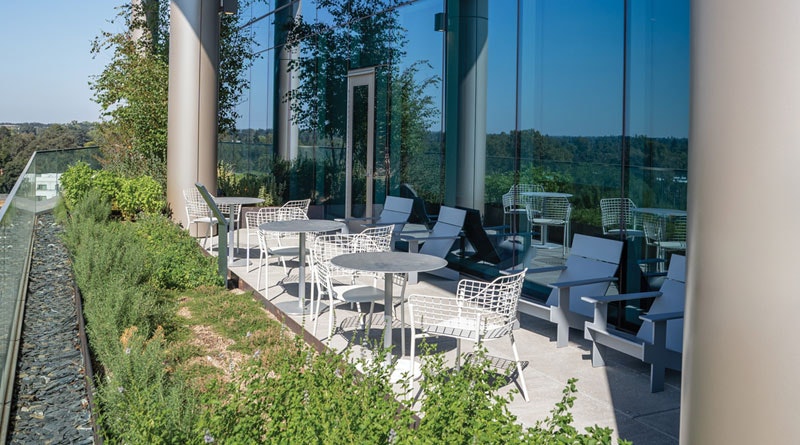
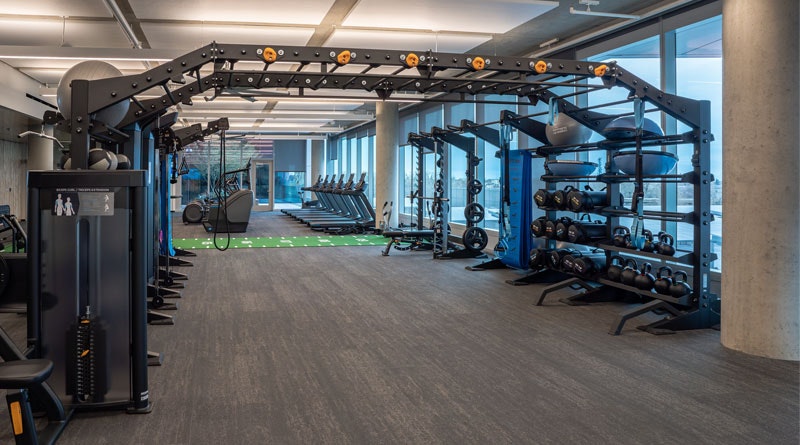
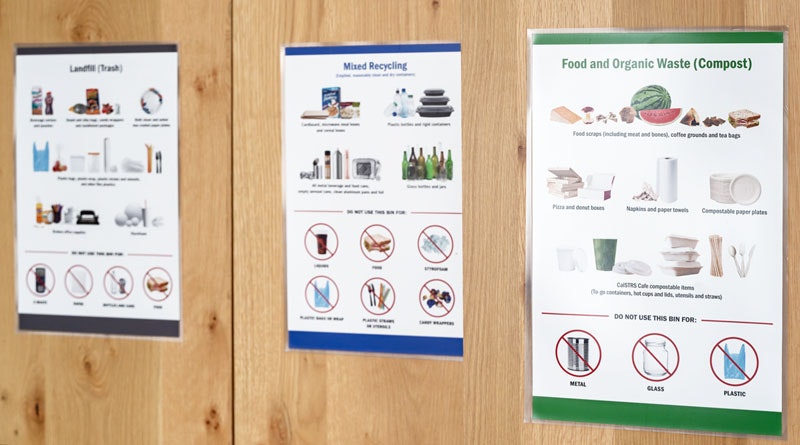
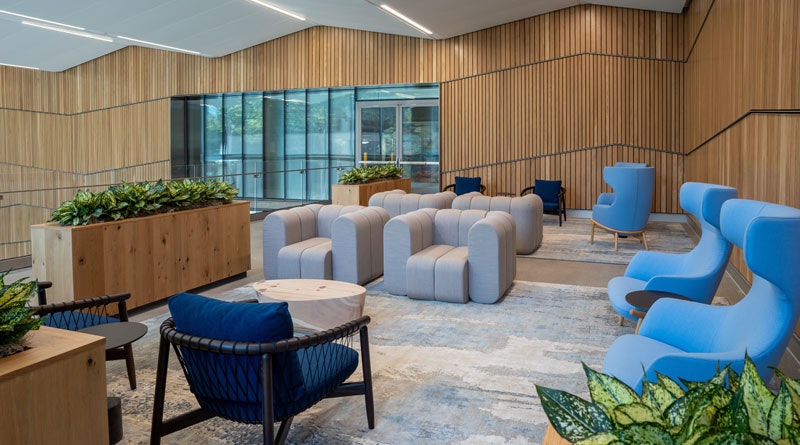

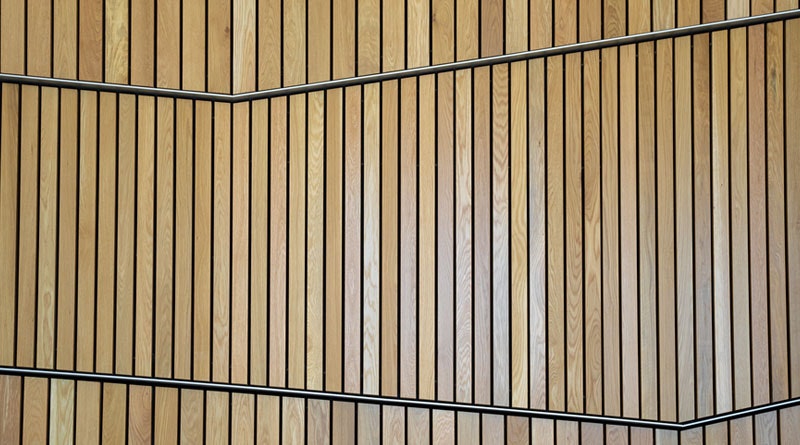










| Highlight | Description |
|---|---|
| Equity | CalSTRS specifically chose ZGF architects and PAE engineers to design the new building because they are certified JUST organizations. JUST is a voluntary program that requires participants to meet high ethical standards in hiring practices, employee benefits, community impact and company transparency. |
| Living Building Challenge | The Living Building Challenge is widely regarded as one of the most stringent certification systems in sustainable building. The new building is anticipated to achieve the Materials, Equity and Beauty petal certifications. |
| Maintenance | At CalSTRS, sustainability and wellness go beyond just the building design. The janitorial team follows a cleaning protocol aligned with LEED and WELL requirements that restricts the use of chemicals harmful to people and the environment. |
| Air quality | In 200 Waterfront, mechanical systems were designed to support higher levels of outside air ventilation to keep carbon dioxide levels low. The new systems in conjunction with MERV 15 air filters were proven to improve air quality. |
| Thermal comfort | Every workstation row, conference room and private office in 200 Waterfront is built on a raised floor to allow for maximum air flow. Air supply diffusers throughout the building also allow adjustments to air speed and direction. |
| Preparedness | CalSTRS is prepared in the event of an emergency with resources such as automatic external defibrillators (AEDs). First aid kits are centrally located on every floor and additional emergency supplies are available for staff. |
| Ergonomics | All staff in 200 Waterfront have ergonomically designed workstations that include a sit-to-stand desk, adjustable monitors and flexible seating support. |
| Water | Hydration stations are available throughout the building to support wellness efforts and encourage sustainability efforts with reusable containers. Granulated activated carbon filtration systems improve the quality and taste of drinking water. The building also saves nearly half a million gallons of water annually by using a graywater system. |
| Emissions | During construction, over 3 million kilograms of carbon emissions were saved by utilizing concrete with a reduced cement content. The amount of energy saved is equivalent to the annual energy consumption of 400 homes. |
| Light | 200 Waterfront was designed to promote daylight equity, or equal access to windows. Open office space and common areas were organized along the periphery and private offices are closer to the core of the building to ensure more daylight is available. The lobby, atrium and main staircase also showcase how light access was incorporated into the building. Also, interior lighting includes a color rendering index of 90 or more, optimizing the visual environment. |
| Landscaping | The native and drought-tolerant landscaping around CalSTRS headquarters is irrigated by a rainwater capture system installed on the rooftop. Throughout construction, an arborist also worked to preserve the mature American sycamore trees around 200 Waterfront. |
| Renewable energy | Installing solar panels around 200 Waterfront provides the building with energy without producing greenhouse gases. The rooftop solar array generates enough electricity to offset over two-thirds of the building’s total energy consumption. |
| Bike parking | Available around the building and in the garage, bike parking encourages an active lifestyle and greener alternatives to driving. |
| Community | This building was designed with the community and family needs in mind. The atrium provides a space for socialization and connection and there are restorative spaces including well-equipped mother’s rooms available. |
